We explain what a sketch is, what it is for and the elements of this type of sketch. Also, what are its characteristics and examples.
What is a Sketch?
A sketch is a simplified sketch, design, or drawing made with artistic or design tools that reproduces a model from nature, the imagination, or a specific perspective of the real world. In general, the sketch is made freehand, in versions prior to the definitive one, without using geometric or precision instruments.
The word sketch comes from the French of the 18th century, whose original use linked to the verb croquer (“crack”, “eat”) gave way to the meaning of “quick drawing” or “sketch”, that is, something that is done by hand. broad strokes and without putting too much effort into its precision or accuracy.
Currently the sketch is widely used in technical drawing , graphic design, architecture and the arts , as a preliminary step to the final development of a drawing or design.
What is a sketch for?
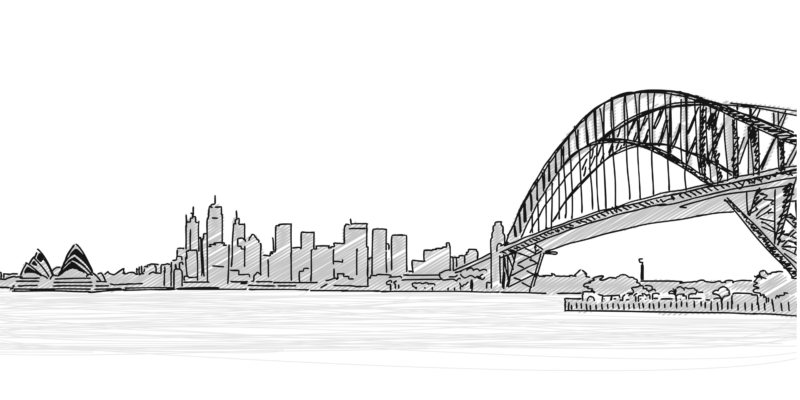
Broadly speaking, the sketch is a freer, less careful and faster drawing than it could be if all the attention or artistic potential were devoted to it. This means that it is a previous sketch or design, which may or may not lead to a "serious" or "correct" elaboration.
Thus, the sketch is a way of quickly capturing what is contemplated , of roughly capturing what is imagined or simply of letting go of the hand to exercise the drawing technique.
Sketch Types
Sketches can be classified according to their use, in:
- Topographical. They represent land, countries or regions imitating the point of view of the maps, with the minimum necessary details.
- Panoramic. They reproduce the artist's point of view, like a kind of mental photograph , that is, trying to capture the specific perspective from which the world is seen, whatever it is seen.
- Didactics. Sketches used for educational purposes, which allow the student to finish the lines or intervene in what is represented.
- of ideation. Those that are made from scratch, allowing the flow of imagination.
- Artistic. These are sketches of an object or model that you want to copy on paper , as in painting or artistic drawing classes.
Basic characteristics of a sketch
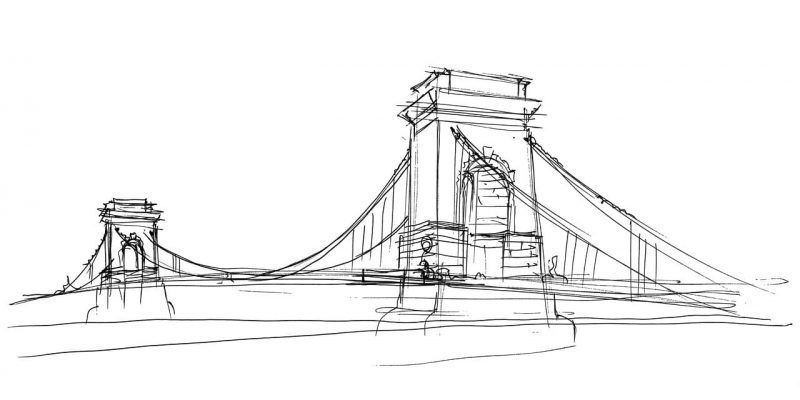
Any sketch usually has the following characteristics:
- Freehand, without precision elements.
- Done quickly, with simple lines and general details.
- It must be linear, schematic, at most shaded.
- It must be clean, clear, precise and give a complete image of what is sought.
- It must respect the proportions of the copied or imagined reality.
- It must obey the taste and interest of the person who does it, since it is a free drawing.
Elements of a sketch
Since a sketch always responds to a specific project, it can contain different elements. However, it is expected to include:
- A drawing with more or less details, made freely and by hand.
- Annotations in the margin or with signs that clarify meanings or incomplete or necessary aspects. For example, the measurements of a chair or copied object (dimensions).
Importance of the sketch
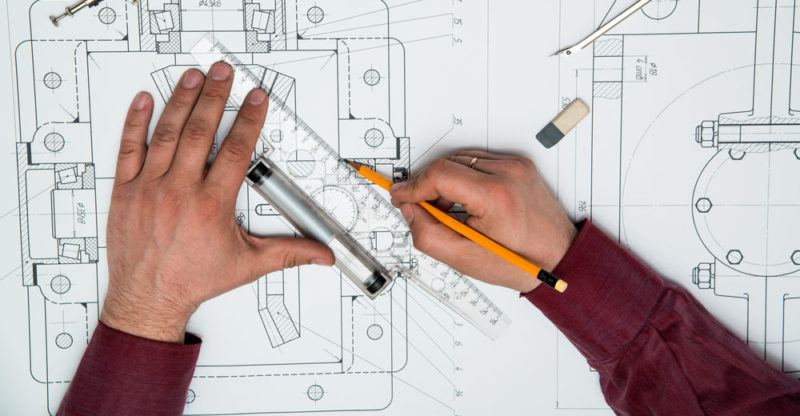
The sketch is a technique prior to the creation of an original , which allows us to more freely explore the visual representation or artistic technique. Having a sketch is always easier to move towards a final design.
How to make a sketch?
The steps to make a sketch are:
- Start with something simple and general: a geometric description of the space, the object or whatever interests you. Does it look like a triangle from your point of view? To a rectangle? Is it interrupted somewhere by other recognizable shapes? How do you imagine it, if it is unreal?
- Order the forms that you have found in the observation , paying attention that they respect a certain proportion and sense, so that the result is not chaotic. Often compare the remaining drawing with your perspective (real or mental) and correct the details.
- Add the biggest or most important details, without dwelling on them too much. For example, add lines, shapes and marks and finally add the necessary shadows to reproduce the perspective, if that is the case. Where does the light come from ? What objects cast shadow?
- Limit the details that you are not going to cover yet, or point out the things that are not yet important, so that someone who observes the sketch can understand what each fragment is or what is in the places not yet intervened.
Difference Between Sketch and Plan
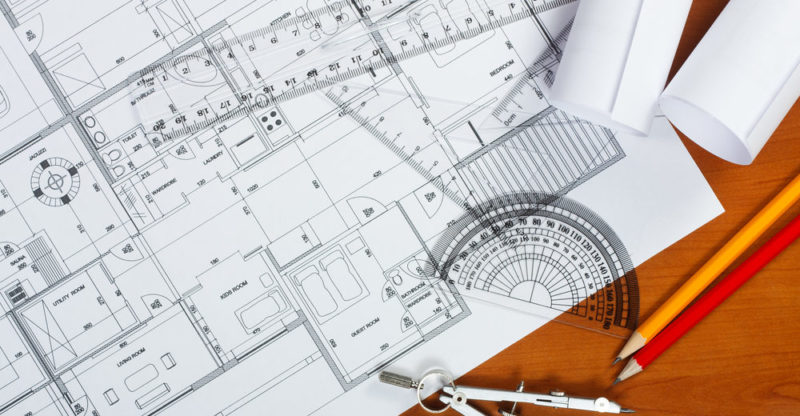
While the sketch is a freehand drawing , that is, not very precise, just a first impression, a plan is an outlined drawing, made with the help of precision instruments such as compasses, squares, rulers, etc.
While the sketch emphasizes perspective and the freedom of the line, the plan details the proportions and measurements of an object or a place , detailing them and taking notes of each particularity. A plan can be said to be a sketch made in more detail.
Didactic or educational sketch
The sketch is used in education as a basic input for coloring or intervention by students . This is the name given to pre-designed and printed templates, which contain only the basic elements of the subject in question: a map, a representation, a graph, in such a way that students are required to fill in what is blank according to what they have learned. in class.
Sketch in architecture
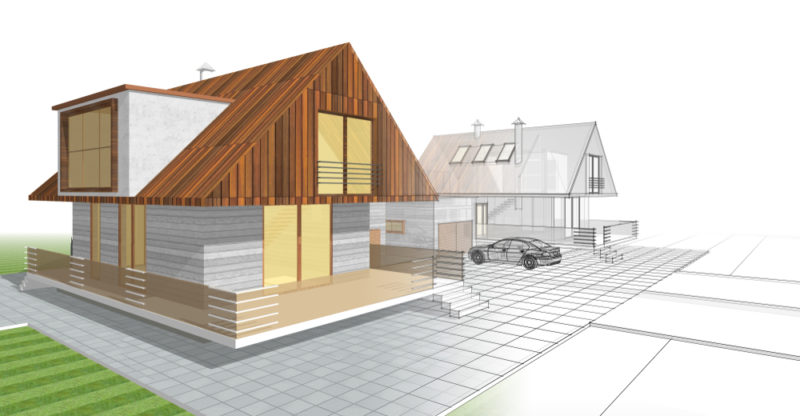
The sketch in architecture is a quick and imprecise way of capturing the impressions of a building or capturing the minimum data of an architectural problem, in order to later be able to study, replicate or repeat them with greater care, precision and time of dedication.
It is an outline, that is, a draft , which often serves as a guide for further elaboration or to sell the idea to a client.
The above content published at Collaborative Research Group is for informational and educational purposes only and has been developed by referring to reliable sources and recommendations from technology experts. We do not have any contact with official entities nor do we intend to replace the information that they emit.
Veronica is a culture reporter at Collaborative Research Group, where she writes about food, fitness, weird stuff on the internet, and, well, just about anything else. She has also covered technology news and has a penchant for smartphone stories. .
Leave a reply
Your email address will not be published. Required fields are marked *Recent post

Sport: What Is It, Types, Risks, Features, Characteristics and Examples

Dogs: Emergence, Features, Characteristics, Feeding and Breeds

Story: Definition, Elements, Structure, Features and Characteristics

